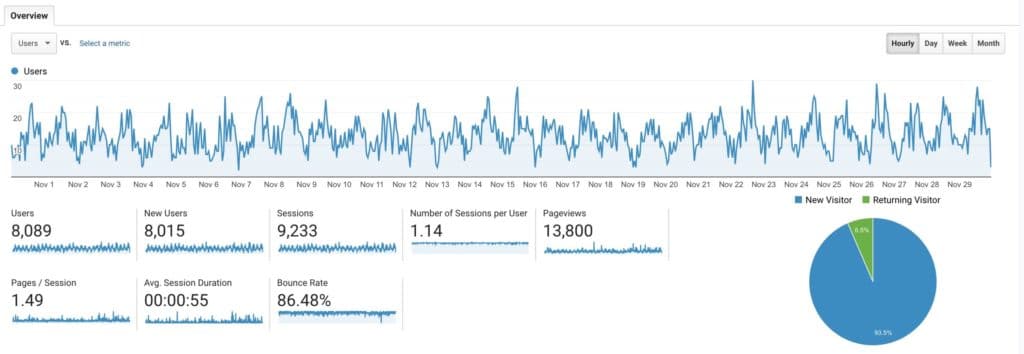Schedule a Call
Get a Custom Website
Grow Your Business
We know building the right website can feel overwhelming and risky.
They understand that sometimes our needs are urgent and never complain when I ask for a fast turnaround time. I highly recommend them for website needs and graphic design.
The team is always hands on and very responsive to our needs. Enthusiast does great work and I highly recommend them to anyone looking for creative and digital marketing!
I’m really glad Enthusiast was recommended to me, because they’ve been nothing short of great. Quick, responsive, and creative service at a fair price. Couldn’t be more pleased.
We’ve built great websites for 24 years.
Check out these recent ones!
It shouldn’t feel overwhelming to build the right website.
We’re an enthusiastic team of experienced designers and developers that love digging in deep to figure out exactly what you need in a website. Located in California and Tennessee, Enthusiast has clients all over the world.
Years
Websites
Clients
%
Peace of Mind
You'll love the way your site works
You'll love the way your site looks
We'll work hard to earn your trust
We'll always answer your questions
We'll never hold your site hostage
Latest Blog Posts
What is Stock Photography and Why you Should Use It
Stock photography is an effective and efficient way to add visual content to blogs, websites, and more. And if you’re not using, it, you should be! What is Stock Photography Stock photographs are photos taken by professional or amateur photographers selling their...
WordPress vs Wix : Which one is better for you?
You can't go wrong picking either one of these website systems. They're both pretty great! So in the battle of Wordpress vs Wix, which one is better for YOU?
How to set up Google Analytics
If you are wondering how to sign up for Google Analytics or why it is important, you have come to the right place. Below, we explain how to set up Google Analytics, delve into its value and explain a couple important components of this essential tool for...







